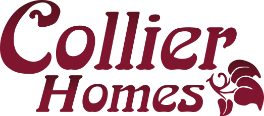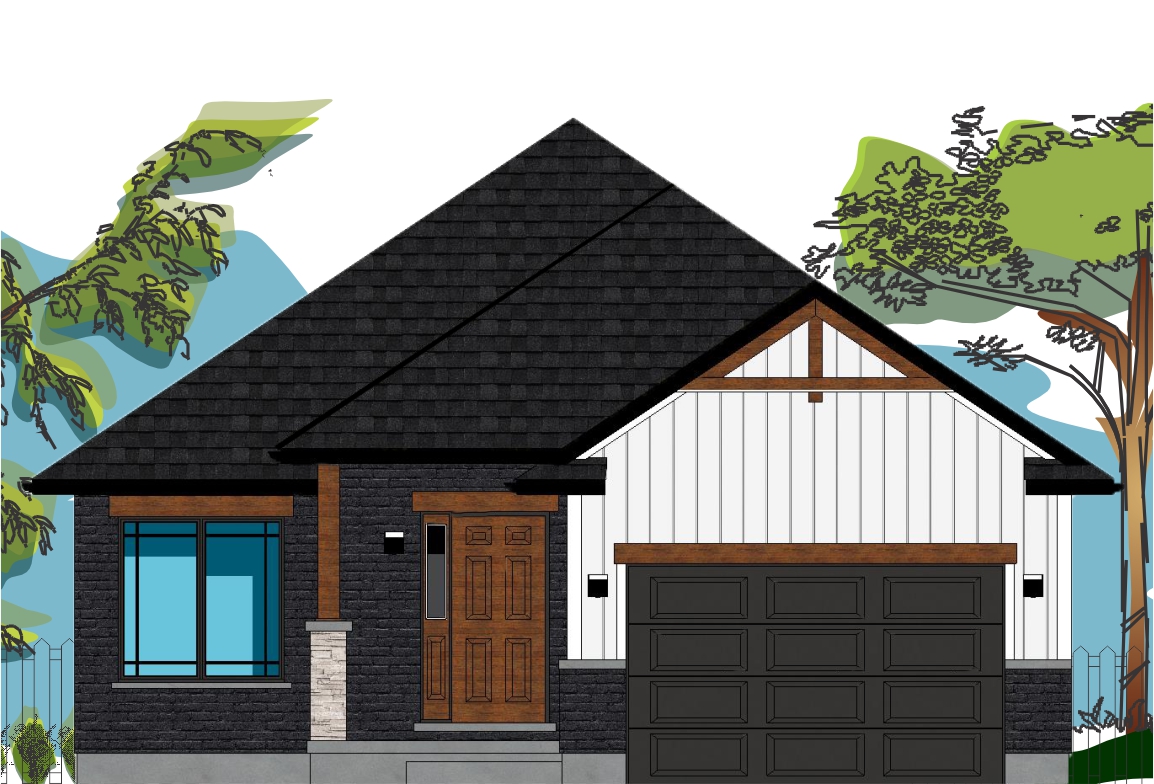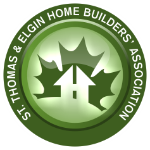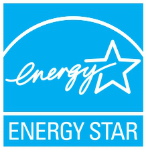The Avalon
Price (TBD)
Sq.ft: 1300
Storey: 1
Garage: 1
Bathrooms: 1
Bedrooms: 2
Storey: 1
Garage: 1
Bathrooms: 1
Bedrooms: 2
Living: 16'4” x 18'6”
Dining: 16'9” x 12'
Kitchen: 16'9” x 8'8”
Master: 13'9” x 13'9”
Garage Dimensions: 15' x 20'
Dining: 16'9” x 12'
Kitchen: 16'9” x 8'8”
Master: 13'9” x 13'9”
Garage Dimensions: 15' x 20'
Approximately 1300 sq. ft bungalow with garage. Kitchen/dinette leading on to a covered deck. Side door entry leading directly to basement. 2 bedrooms with a spacious four piece washroom.




