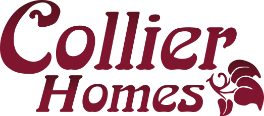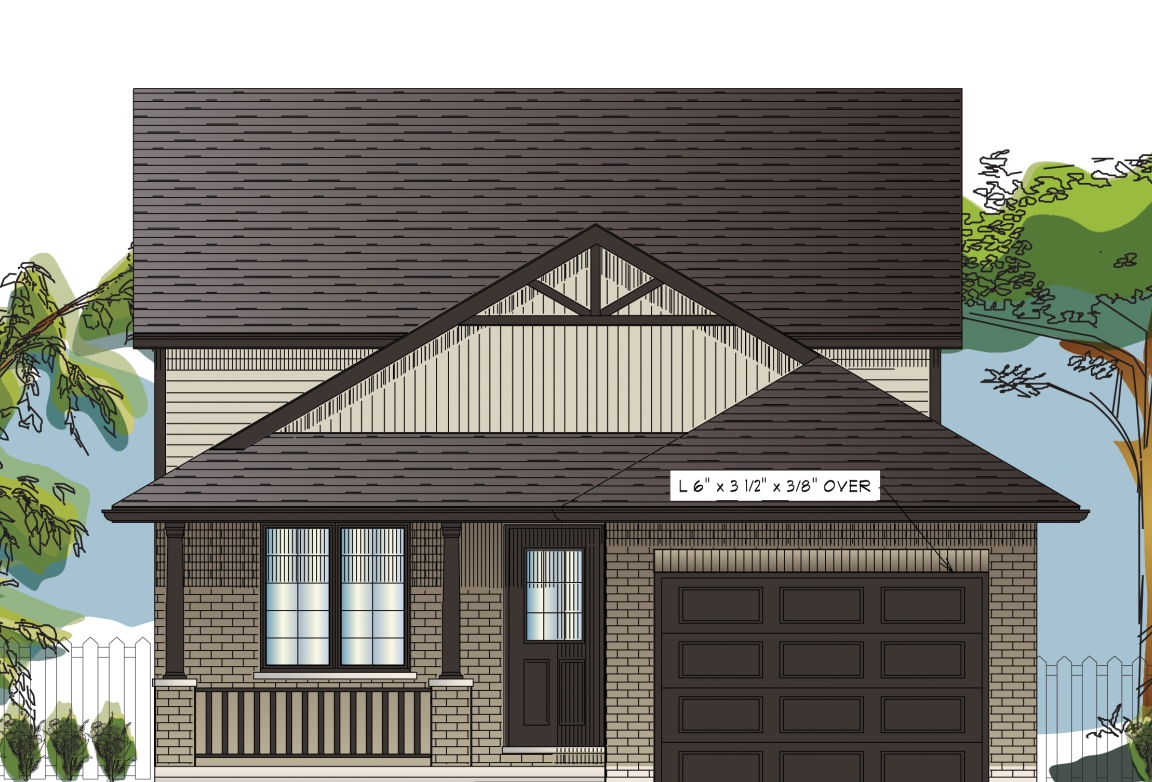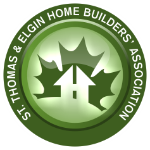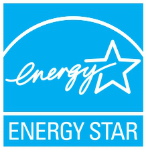The Bayview II
Price (TBD)
Sq.ft: 1840
Storey: 1.5
Garage: 1
Bathrooms: 2
Bedrooms: 4
Storey: 1.5
Garage: 1
Bathrooms: 2
Bedrooms: 4
Living: 15'7" x 23'7"
Dining: 11' x 11'8"
Kitchen: 10'4" x 12'9"
Master: 12' x 13'6"
Garage Dimensions: 12' x 20'
Dining: 11' x 11'8"
Kitchen: 10'4" x 12'9"
Master: 12' x 13'6"
Garage Dimensions: 12' x 20'
Approximately 1840 sq. ft. backsplit with garage. Main floor has 3 bedrooms, 4 piece washroom, with an open kitchen, dining room and living room. The third level which is open from kitchen has a rec room, bedroom and 3 piece washroom.




