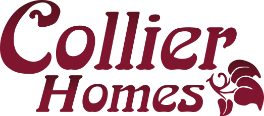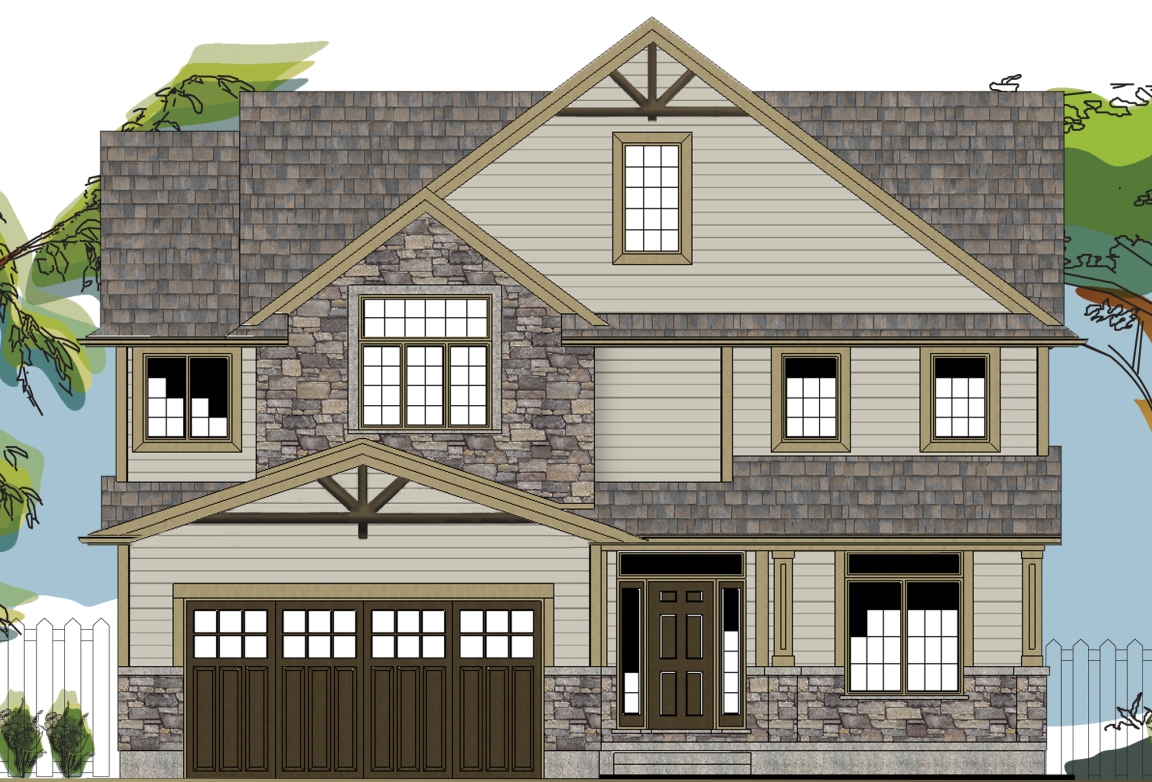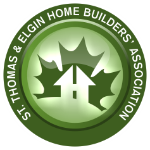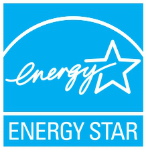The Codroy
Price (TBD)
Sq.ft: 2900
Storey: 2
Garage: 2
Bathrooms: 3
Bedrooms: 3
Storey: 2
Garage: 2
Bathrooms: 3
Bedrooms: 3
Living: 11'x15'7"
Dining: 12'x17'
Kitchen: 12'x15'
Master: 15'2"x11'8"
Garage Dimensions: 20' x 20'
Dining: 12'x17'
Kitchen: 12'x15'
Master: 15'2"x11'8"
Garage Dimensions: 20' x 20'
This 2900 sq. ft. 2 storey has a main floor two piece bathroom, laundry and mud room. Includes open concept kitchen/ dinette, great room and a living room. The 2nd floor accommodates 3 bedrooms including a four piece bathroom. Master suite has a spacious 4 piece ensuite and walk in closet. Optional: fireplace / 9′ ceilings




