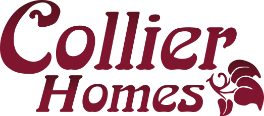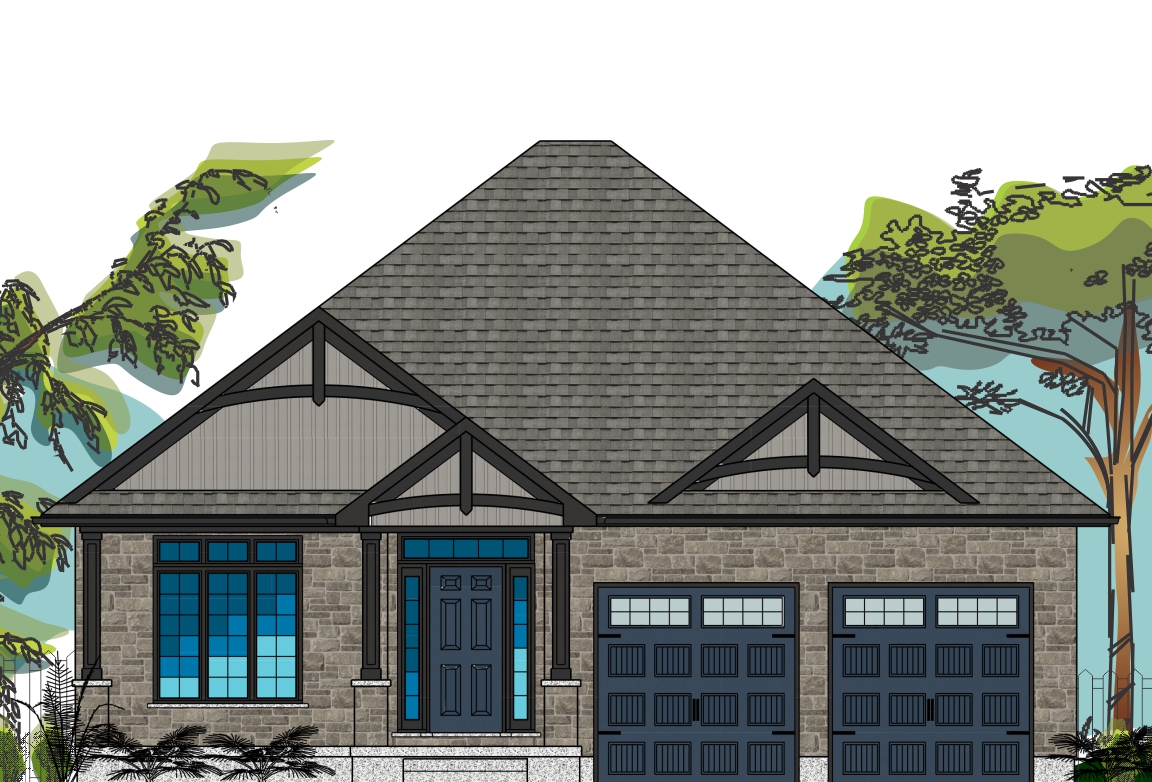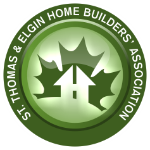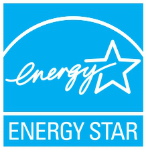The Gambo
Price (TBD)
Sq.ft: 1705
Storey: 1
Garage: 2
Bathrooms: 2
Bedrooms: 2
Storey: 1
Garage: 2
Bathrooms: 2
Bedrooms: 2
Living: 14'6"x20'
Dining: 11'x11'8"
Kitchen: 10'9"x10'
Master: 12'10"x14'9"
Garage Dimensions: 20' x 20'
Dining: 11'x11'8"
Kitchen: 10'9"x10'
Master: 12'10"x14'9"
Garage Dimensions: 20' x 20'
1705 sq ft bungalow with garage. Open concept kitchen, Dining room and great room. Two bedrooms with main floor laundry. 4 piece main bathroom with a walk in closet and ensuite bath in the master bedroom.




