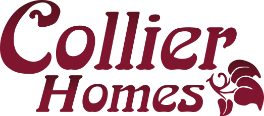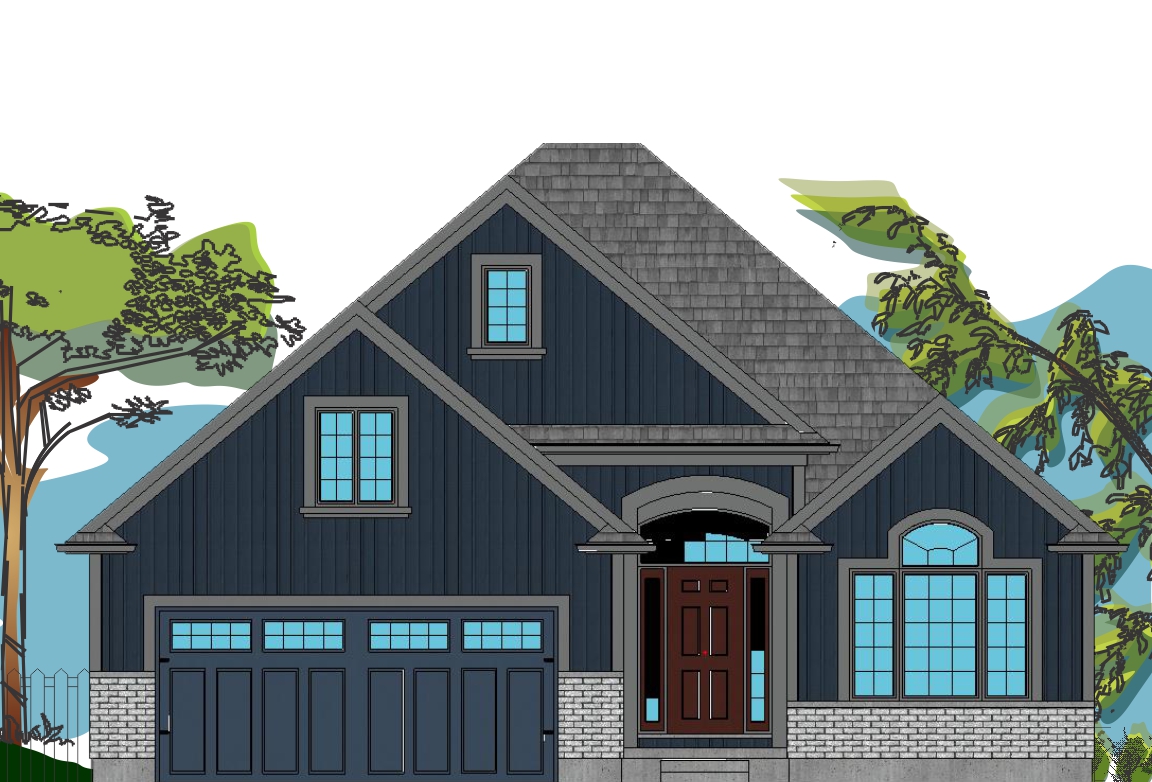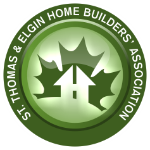The Lewisporte
Price (TBD)
Sq.ft: 1900
Storey: 1
Garage: 2
Bathrooms: 2
Bedrooms: 3
Storey: 1
Garage: 2
Bathrooms: 2
Bedrooms: 3
Living: 16'3” x 15'10”
Dining: 12' x 10'9”
Kitchen: 12' x 12'
Master: 14'4” x 13'10”
Garage Dimensions: 20' x 20'
Dining: 12' x 10'9”
Kitchen: 12' x 12'
Master: 14'4” x 13'10”
Garage Dimensions: 20' x 20'
Approximatley 1900 sq. ft bungalow with a two car garage. Features main floor laundry with an open concept kitchen /dining and great room. Master bedroom with a spacious ensuite as well as two additional bedrooms accompanied by a four piece bathroom.




