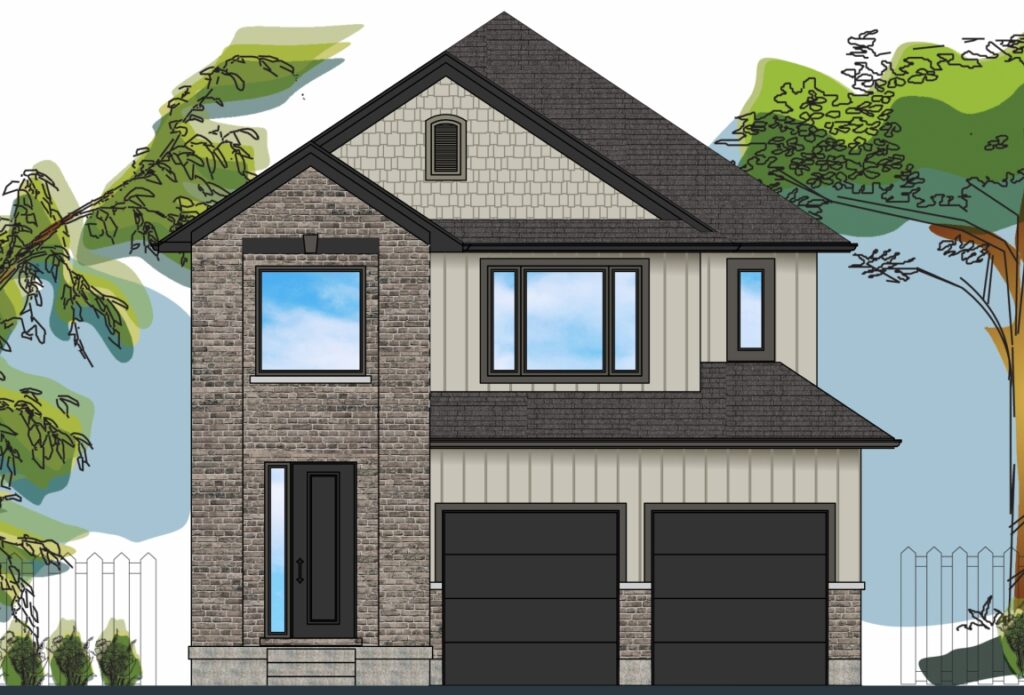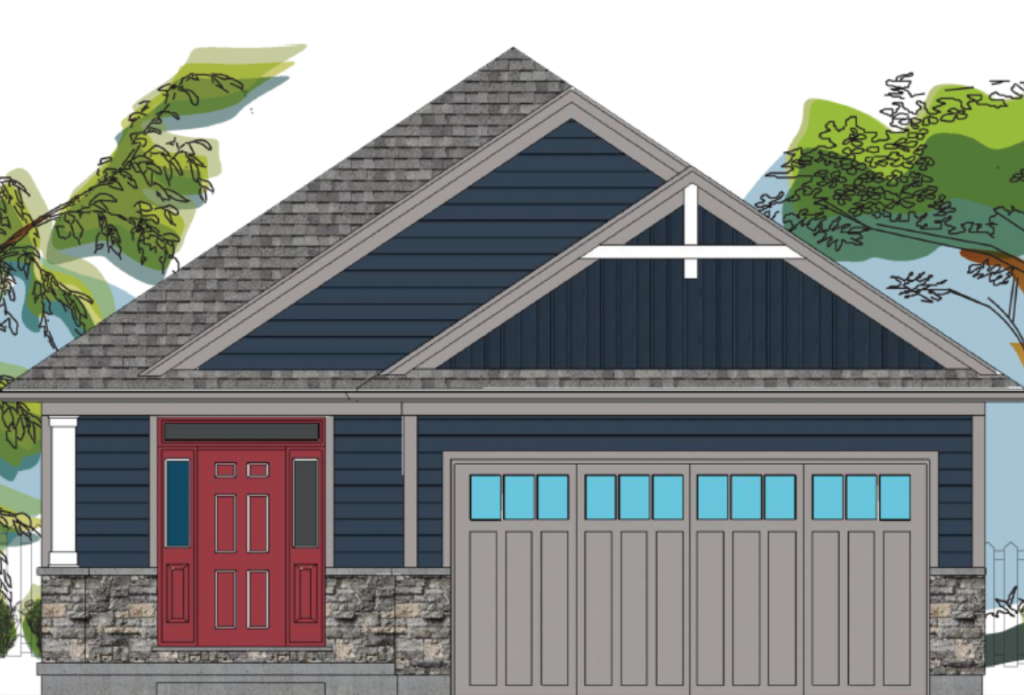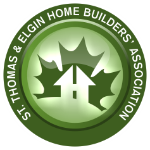Approximately 2846 sq ft, this two story home contains 4 bedrooms upstairs including a spacious master bedroom with ensuite and W.I.C. Open concept main floor with kitchen, dining room and a two-car garage. Finished basement. Interior and exterior will be similar to what is pictured here. […]
The Bannerman





