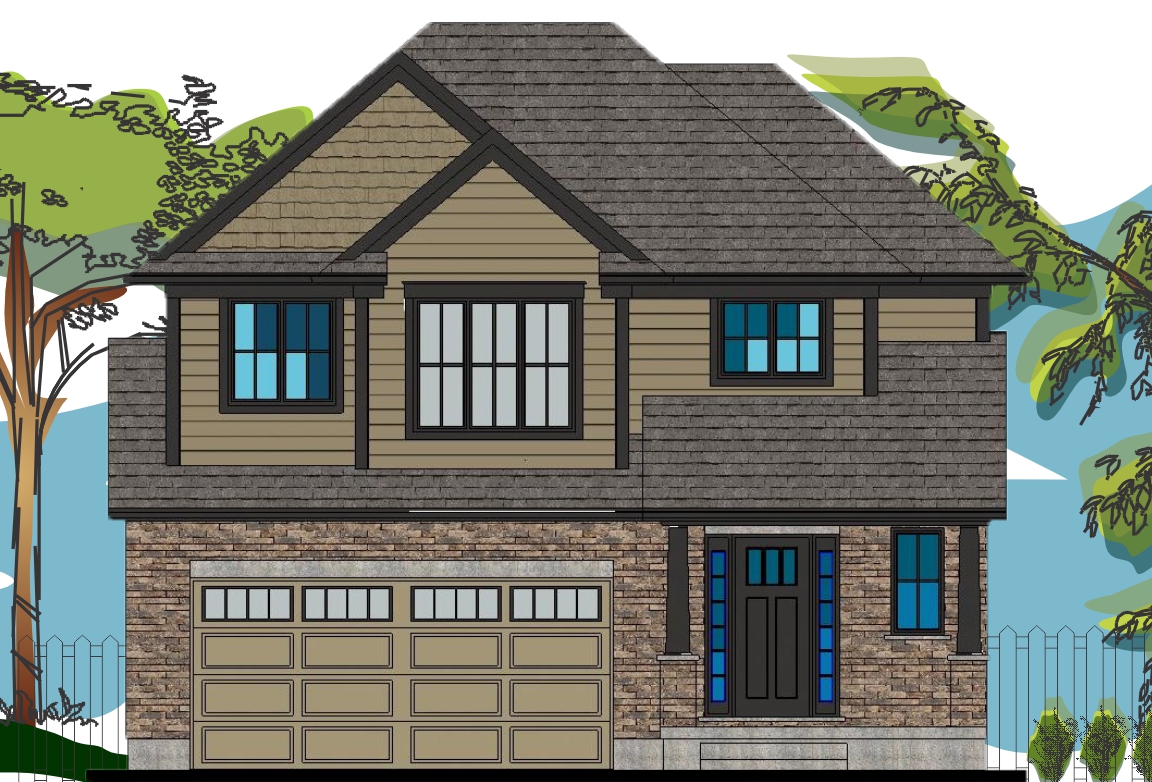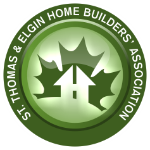The Avondale II
Price (TBD)
Sq.ft: 1834
Storey: 2
Garage: 2
Bathrooms: 3
Bedrooms: 3
Storey: 2
Garage: 2
Bathrooms: 3
Bedrooms: 3
Living: 16'4" x 20'3"
Dining: 12' x 13'4"
Kitchen: 12' x 11'3"
Master: 16' x 12'1"
Garage Dimensions: 19' x 20'
Dining: 12' x 13'4"
Kitchen: 12' x 11'3"
Master: 16' x 12'1"
Garage Dimensions: 19' x 20'
This two-story house spans 1834 sq ft and features an open concept main floor, perfect for entertaining. Upstairs, the master bedroom stands out with its ensuite bathroom and walk-in closet, while two additional bedrooms provide comfortable living spaces. Complete with a 2-car garage, this home offers the ideal combination of style and functionality.




