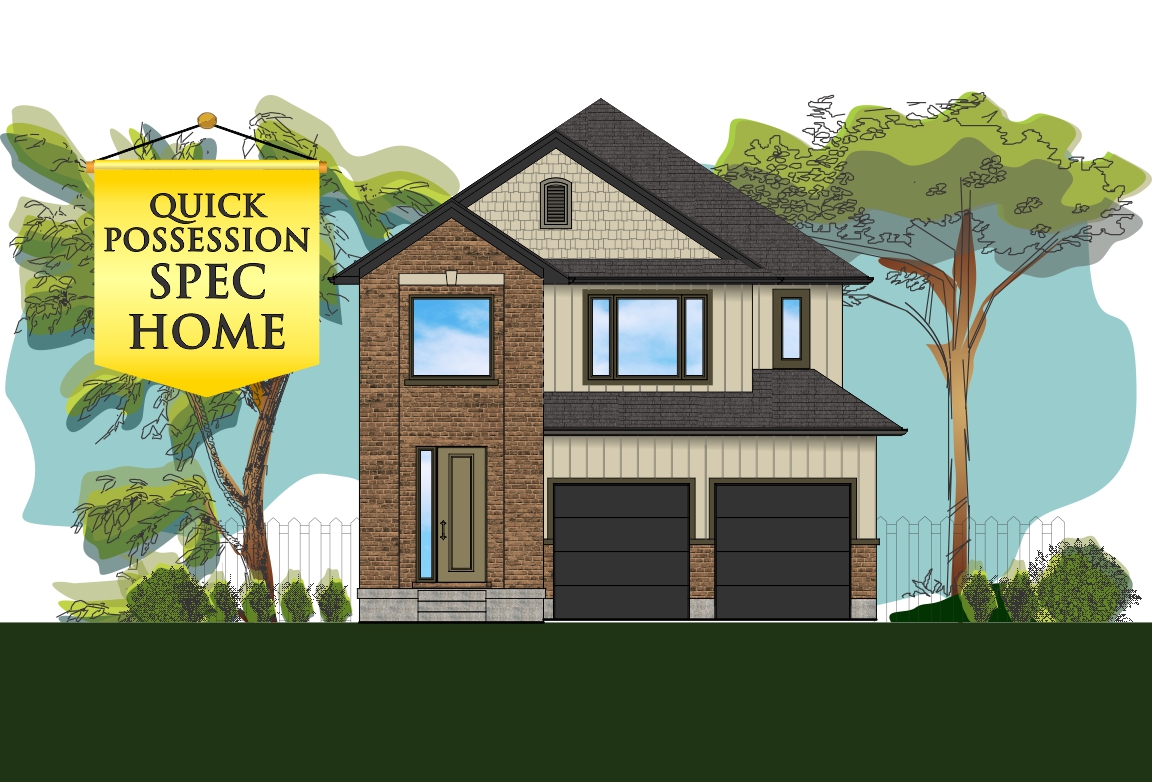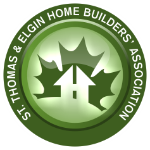
The Bannerman
Condo Unit 21 Old Course Road
St. Thomas Ontario
(Shaw Valley Subdivision)
Sq.ft: 2149
Storey: 2
Garage: 2
Bathrooms: 3
Bedrooms: 4
Storey: 2
Garage: 2
Bathrooms: 3
Bedrooms: 4
Living: 14’5” x 21’ 8”
Dining: 12’-1/4”X 8’2”
Kitchen: 12’-1/4”x 13’ 2½”
Master: 13'-8½" x 14'-4"
Garage Dimensions: 21’11” X 21’1-½”
Dining: 12’-1/4”X 8’2”
Kitchen: 12’-1/4”x 13’ 2½”
Master: 13'-8½" x 14'-4"
Garage Dimensions: 21’11” X 21’1-½”
Approximately 2149 sq ft, this two story home contains 4 bedrooms upstairs including a spacious master bedroom with ensuite and W.I.C. Open concept main floor with kitchen, dining room, finished basement and a two-car garage. Interior and exterior will be similar to what is pictured here.



