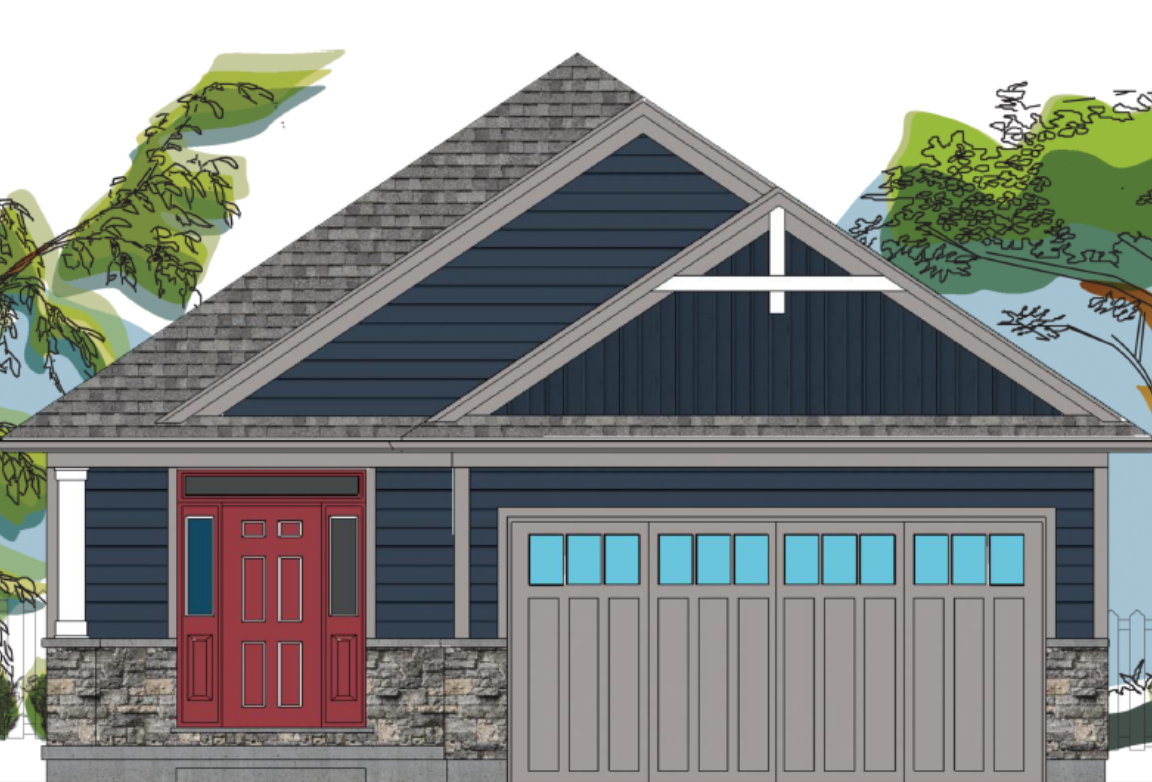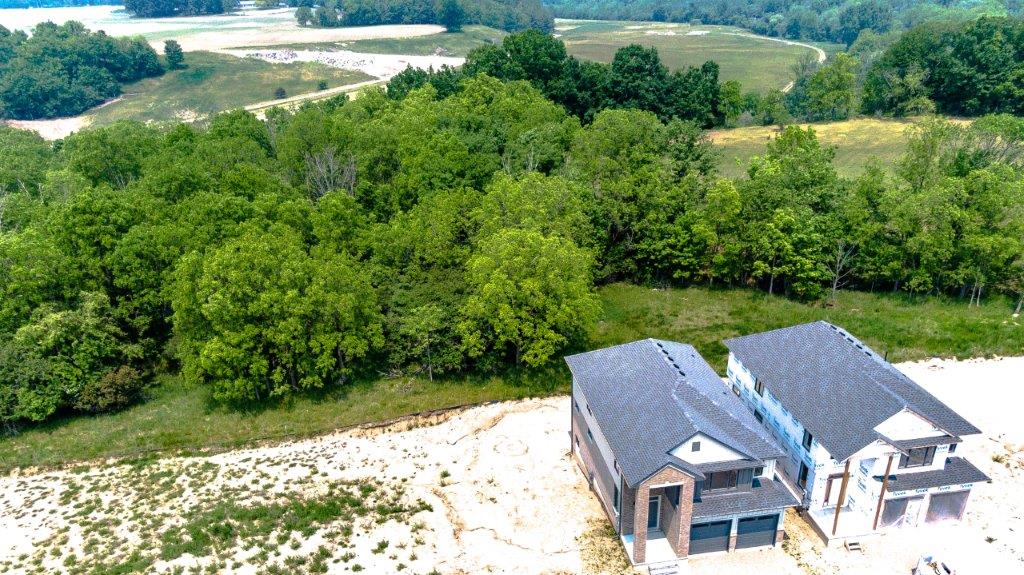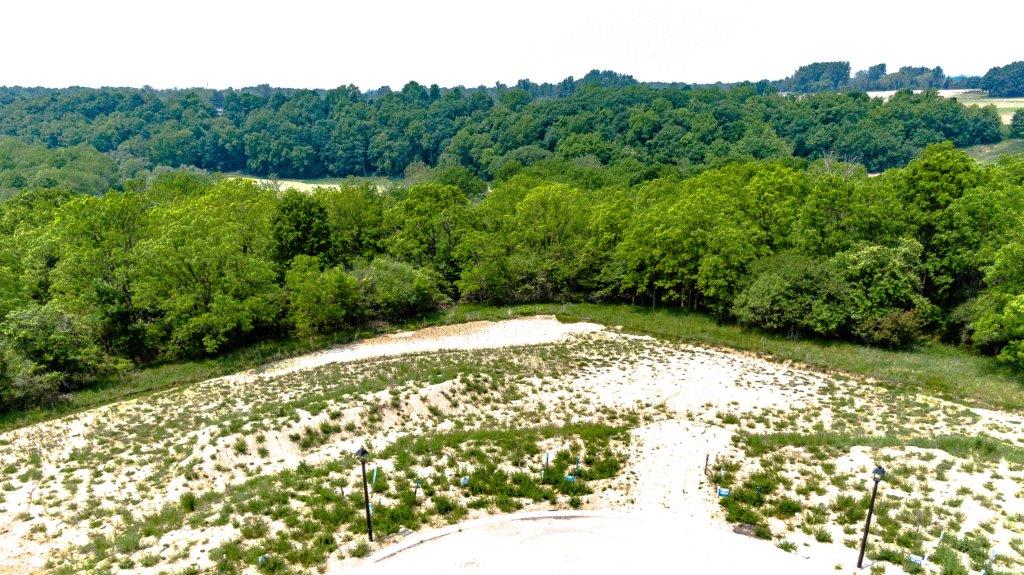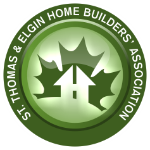The Seabreeze
Price (TBD)
Sq.ft: 1453
Storey: 1
Garage: 2
Bathrooms: 2
Bedrooms: 2
Storey: 1
Garage: 2
Bathrooms: 2
Bedrooms: 2
Living: 15’10” x 17’
Dining: 15'10" x 11'
Kitchen: 10' x 11'8”
Master: 14' x 11'10”
Garage Dimensions: 18'6” x 19'
Dining: 15'10" x 11'
Kitchen: 10' x 11'8”
Master: 14' x 11'10”
Garage Dimensions: 18'6” x 19'
Approximately 1453 sq. ft. bungalow with a two car garage. Nine ft. ceilings and transom windows make up this open concept living room, kitchen and dinette. Main floor consists of two bedrooms, laundry, four piece main, three piece ensuite and an optional covered deck. (Some options shown as standard are only applicable to the Seabreeze being built as a condo.)






