Approximately 1500 sq ft bungalow with garage. Open concept kitchen, dining room, and great room. Two bedrooms with main floor laundry. 4 piece main bathroom with a walk-in closet and ensuite bath in the master bedroom. […]
The Cabot
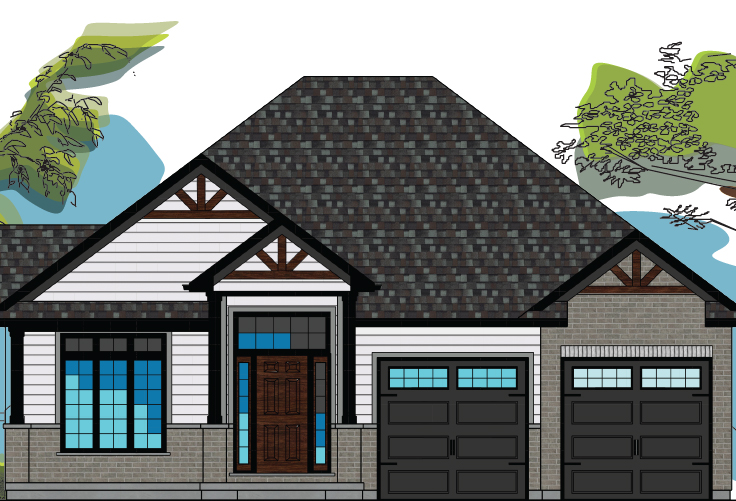

Approximately 1500 sq ft bungalow with garage. Open concept kitchen, dining room, and great room. Two bedrooms with main floor laundry. 4 piece main bathroom with a walk-in closet and ensuite bath in the master bedroom. […]
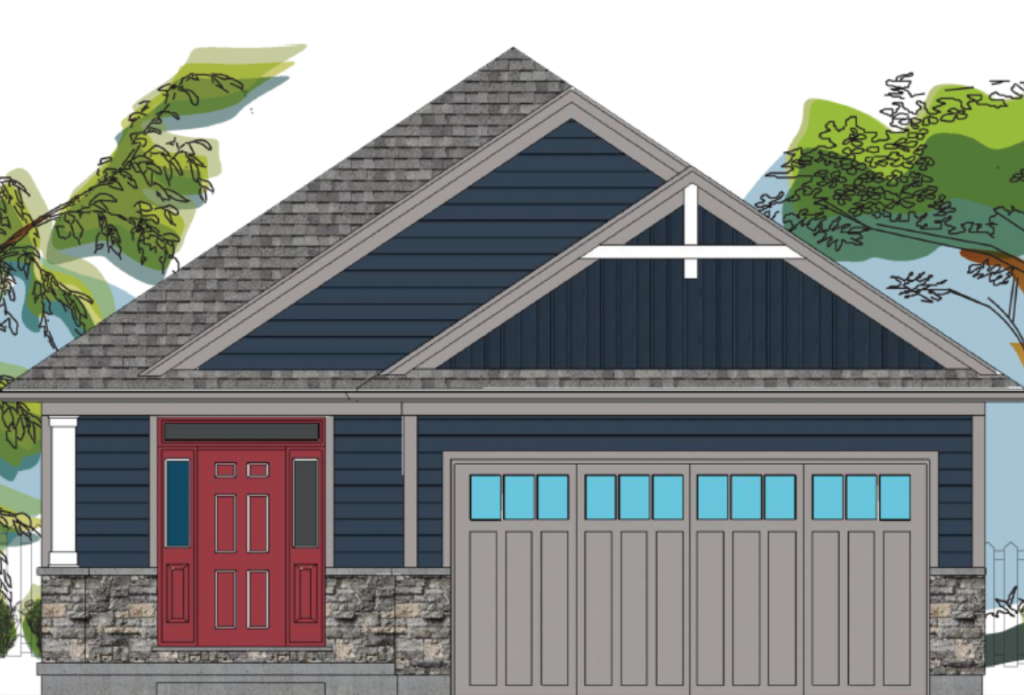
Approximately 1453 sq. ft. bungalow with a two car garage. Nine ft. ceilings and transom windows make up this open concept living room, kitchen and dinette. Main floor consists of two bedrooms, laundry, four piece main, three piece ensuite and an optional covered deck. (Some options shown as standard are only applicable to the Seabreeze […]
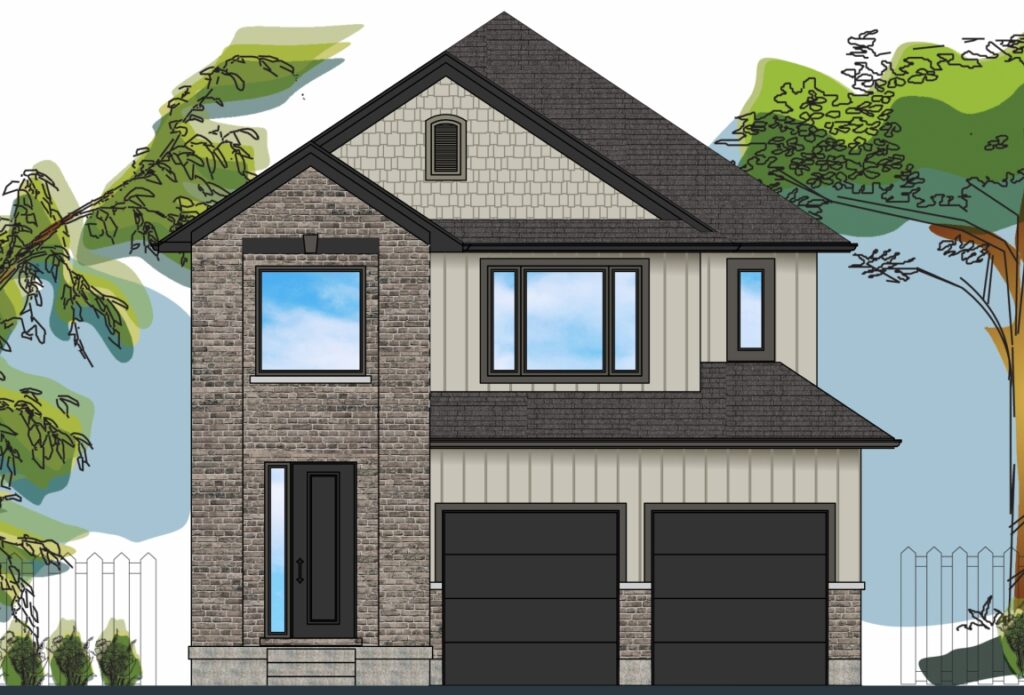
Approximately 2149 sq ft, this two story home contains 4 bedrooms upstairs including a spacious master bedroom with ensuite and W.I.C. Open concept main floor with kitchen, dining room and a two-car garage. Finished basement. Interior and exterior will be similar to what is pictured here. […]
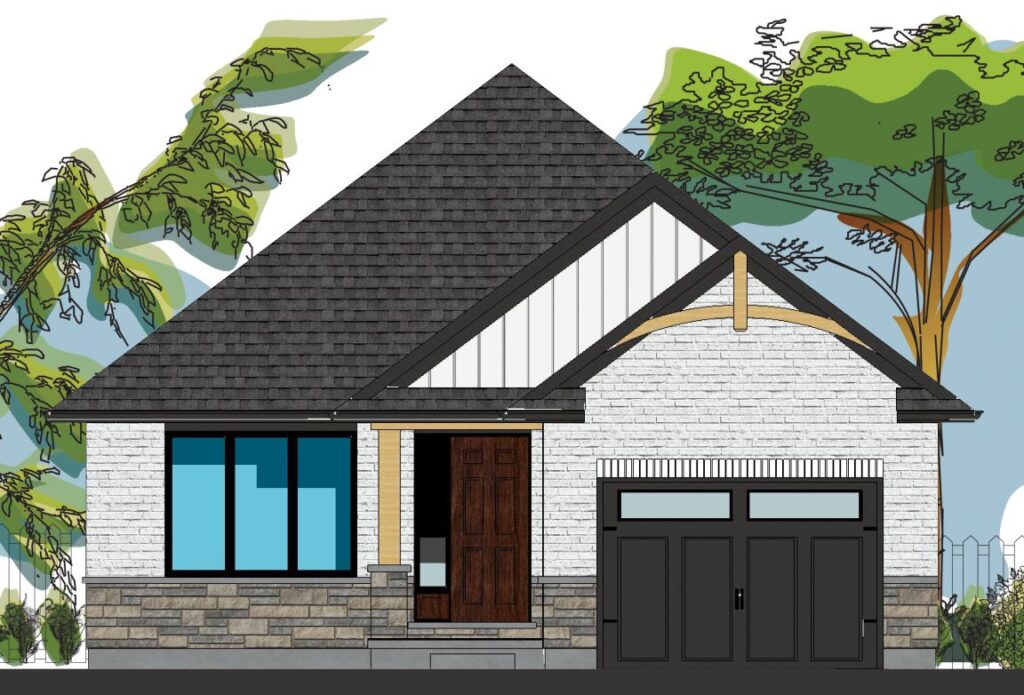
Approximately 1200 sq. ft. bungalow with garage. Open concept living room, kitchen/dinette leading onto a covered deck. 2 Bedrooms, main floor laundry, and a spacious 4 piece washroom with whirlpool tub. […]
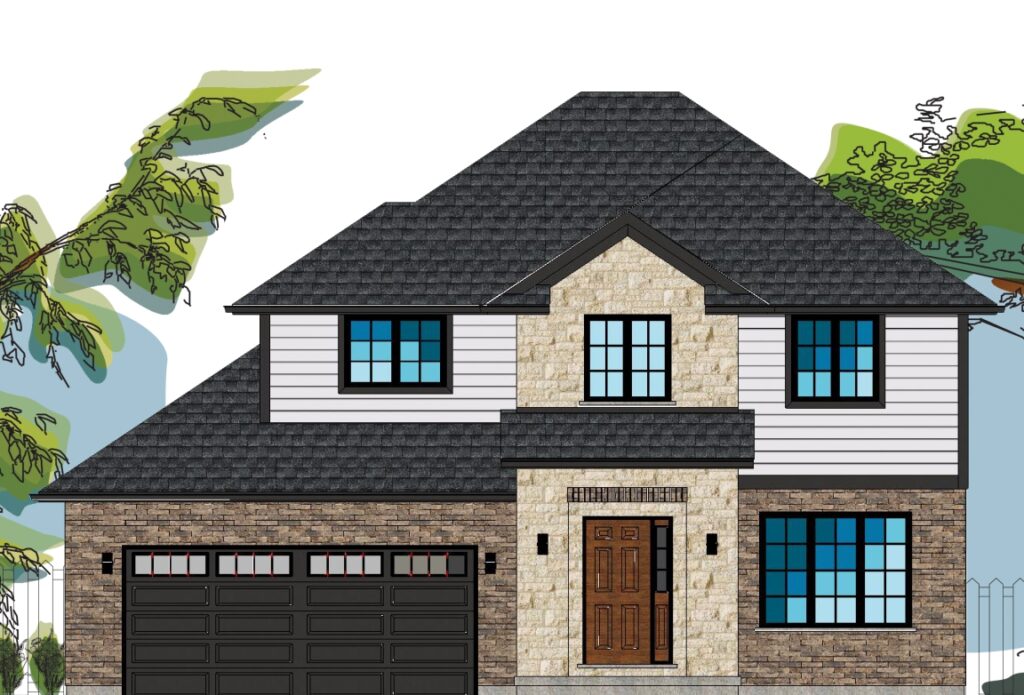
This 2009 sq. ft 2 storey has a main floor 2 piece washroom. kitchen/dinette and a spacious living room. 2nd floor accommodates 4 bedrooms with a 4 piece washroom and a laundry room. Master suite has a walk in closet and a 3 piece washroom. […]
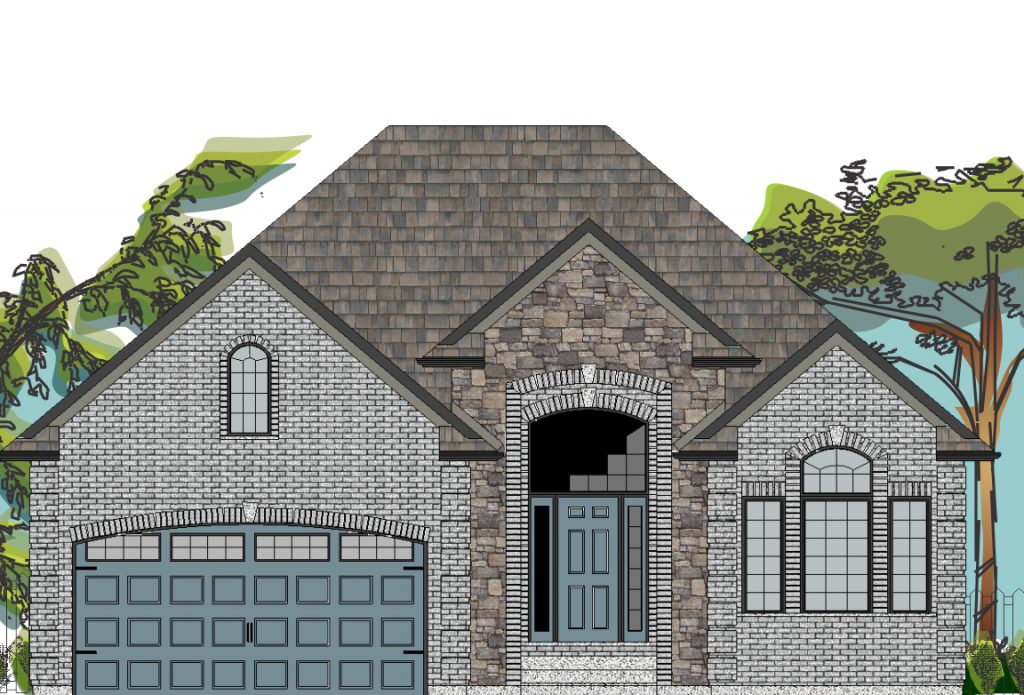
1708 sq ft bungalow with garage. Open concept kitchen, dining room and great room. Main floor laundry. Three bedrooms with a 4 piece main bathroom. Master bedroom has a walk in closet with a very spacious ensuite washroom. Optional: fireplace / 9′ ceilings […]
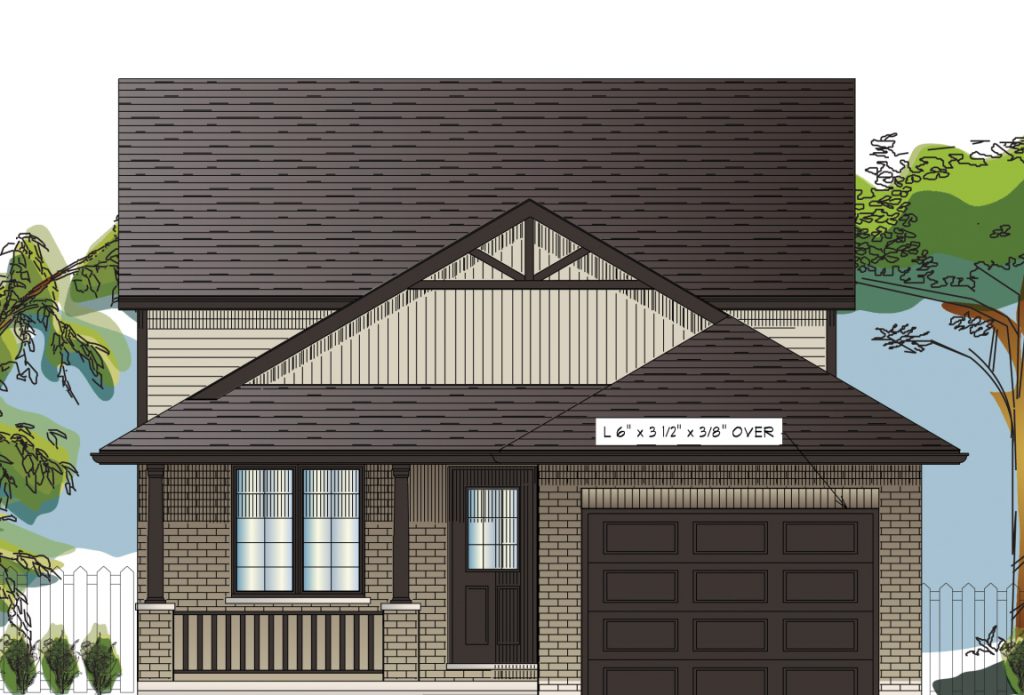
Approximately 1840 sq. ft. backsplit with garage. Main floor has 3 bedrooms, 4 piece washroom, with an open kitchen, dining room and living room. The third level which is open from kitchen has a rec room, bedroom and 3 piece washroom. […]
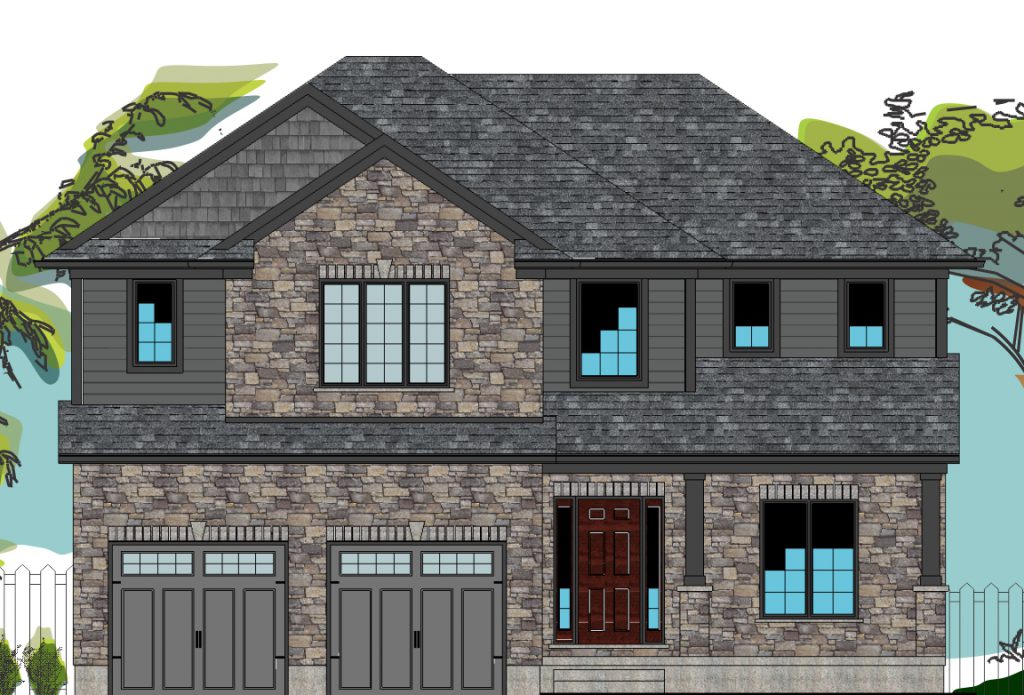
Approximately 2559 sq. ft two storey with a two car garage. 1st floor has a 2-piece washroom, Open concept kitchen and family room leading into a dining room. 2nd floor consists of a laundry room, 4 large bedrooms and a 4-piece washroom. Master bedroom has a 4 piece washroom with a walk in closet. Optional: […]
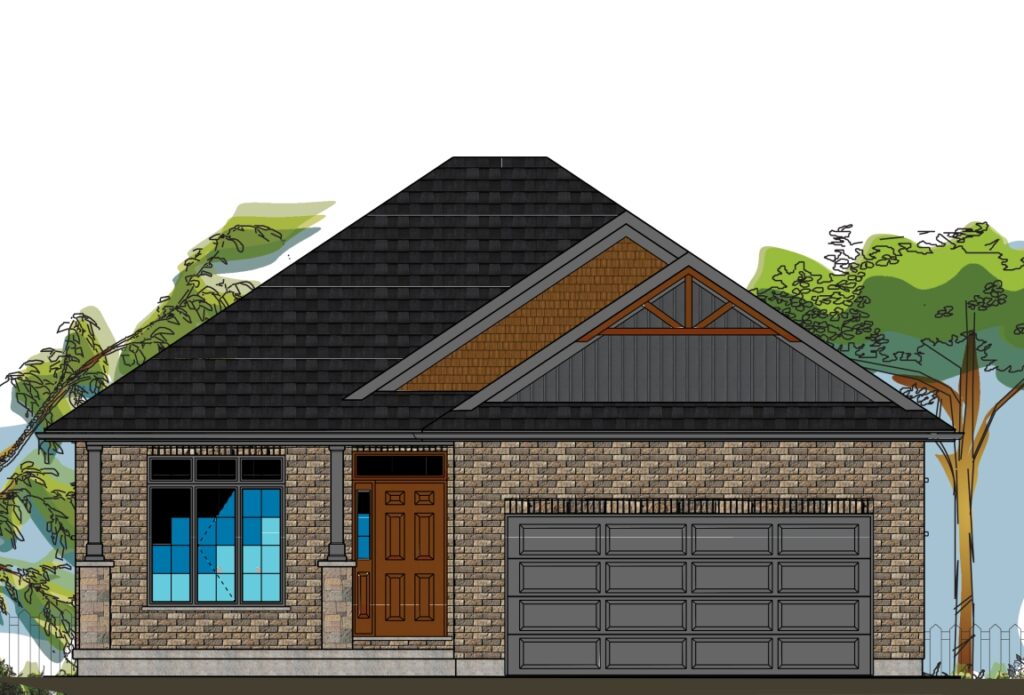
Approximately 1588 sq. ft. bungalow with 2 car garage. Open concept kitchen, dining, and great room. 2 Bedrooms, 2 washrooms, and main floor laundry. […]
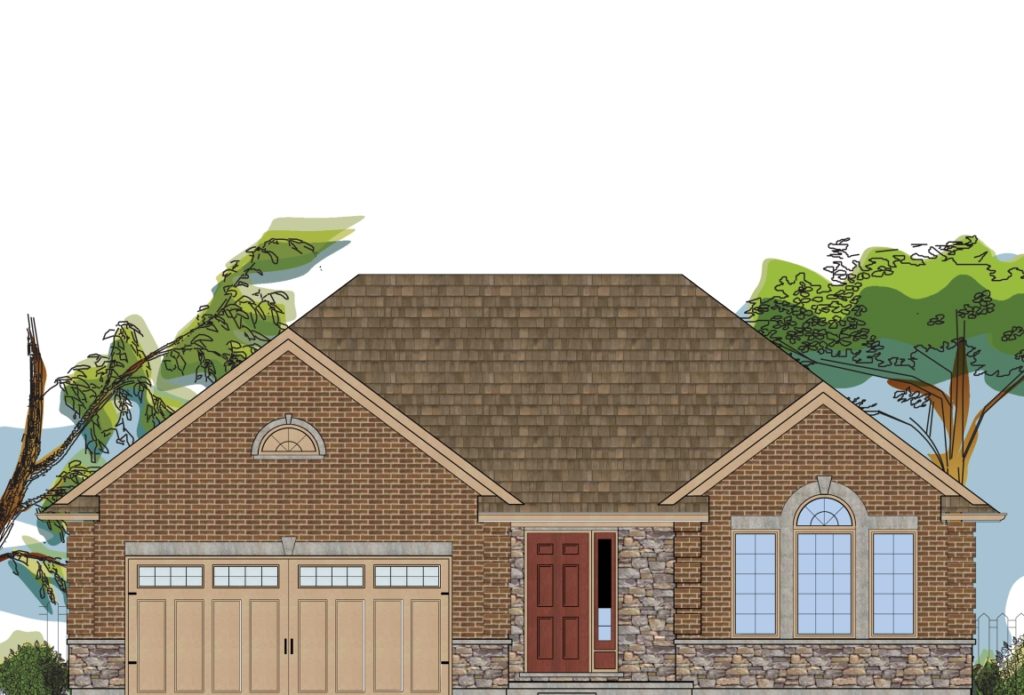
Approximately 1900 sq. ft. side split. It has an open living room, kitchen/dinette leading onto a covered rear deck. 2nd Level has 3 bedrooms and a 4 piece washroom. Master bedroom has a 3 piece ensuite. Lower 3rd level has an open great room with a 3 piece washroom. […]
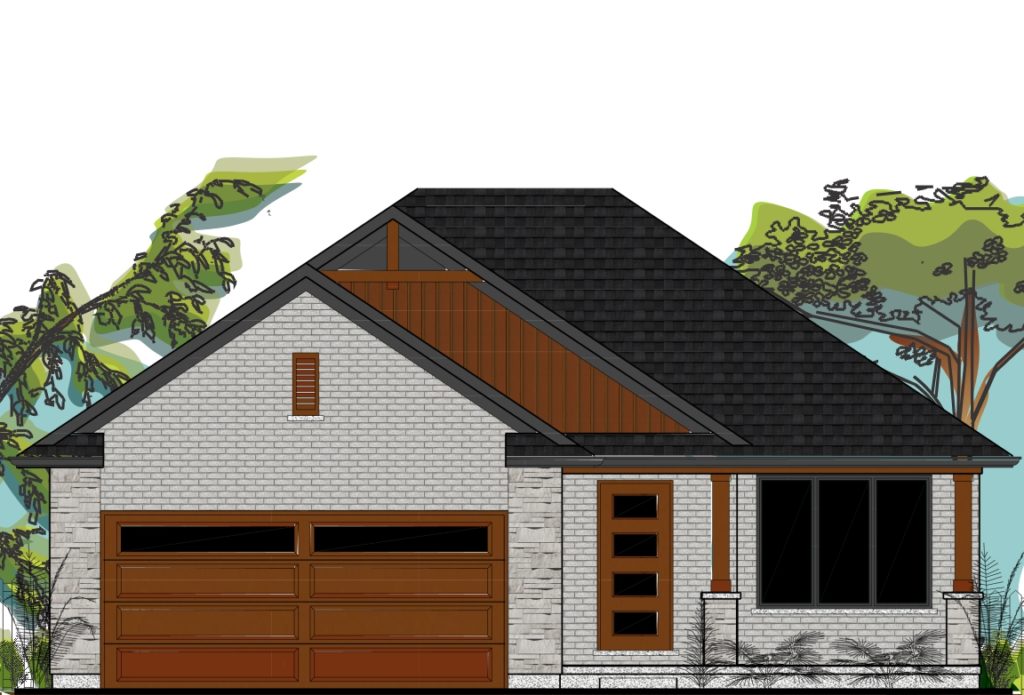
Approximately 1384 sq. ft. bungalow with garage. Open concept living room, kitchen/dinette leading onto a covered area. 2 Bedrooms, main floor laundry, main bathroom and a 3 piece ensuite. […]
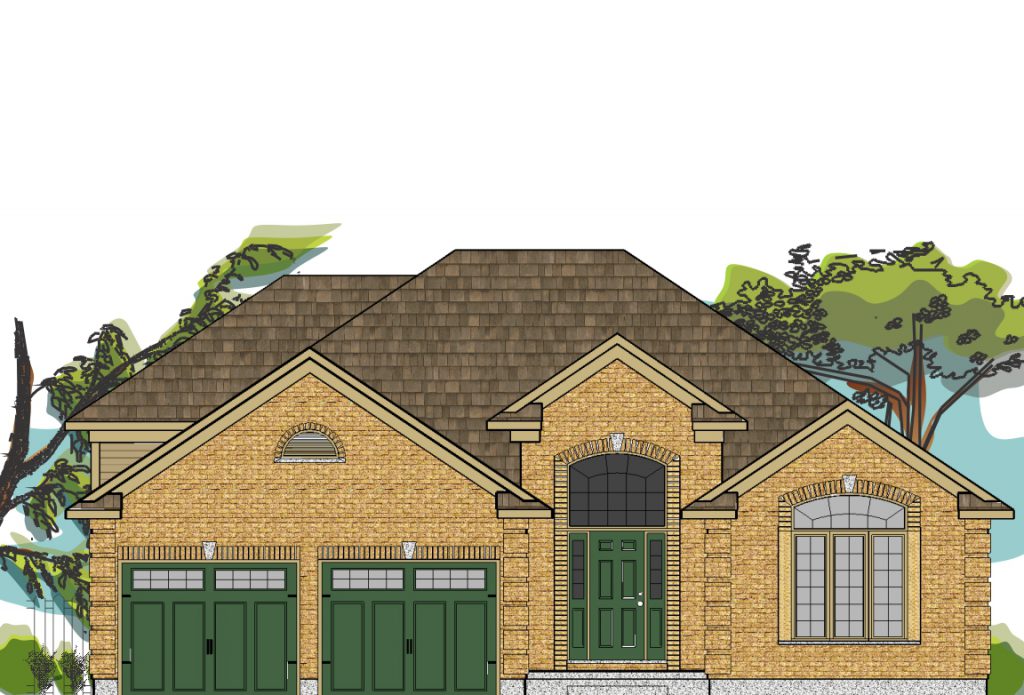
2110 sq.ft sidesplit with a two car garage. Kitchen/dinette and living room on the main floor. 2nd floor has 3 bedrooms and a 4 piece washroom. Master bedroom has a walk in closet and a 4 piece ensuite. Lower level has an open concept family room, bedroom and a 3 piece washroom. […]
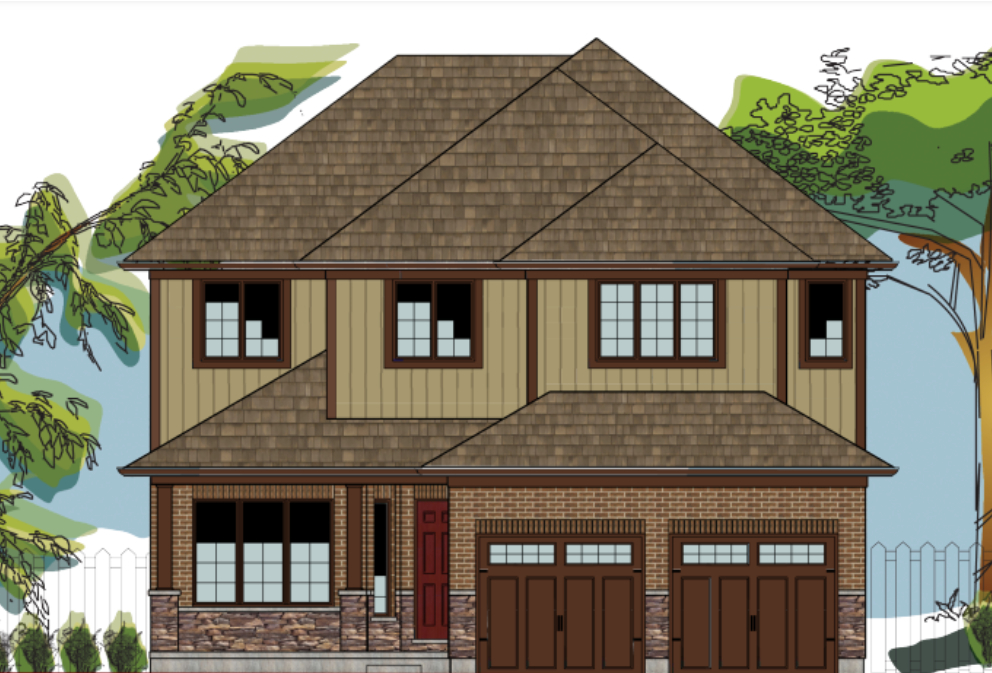
Approximately 2300 sq. ft. 2 storey with 2 car garage. 1st Floor has a spacious foyer, 2 piece washroom, dining room/study, and an open kitchen/dinette leading into the great room. From the open staircase leading to the 2nd floor, it has 4 bedrooms and a 4 piece washroom. Master bedroom has a walk-in closet and […]
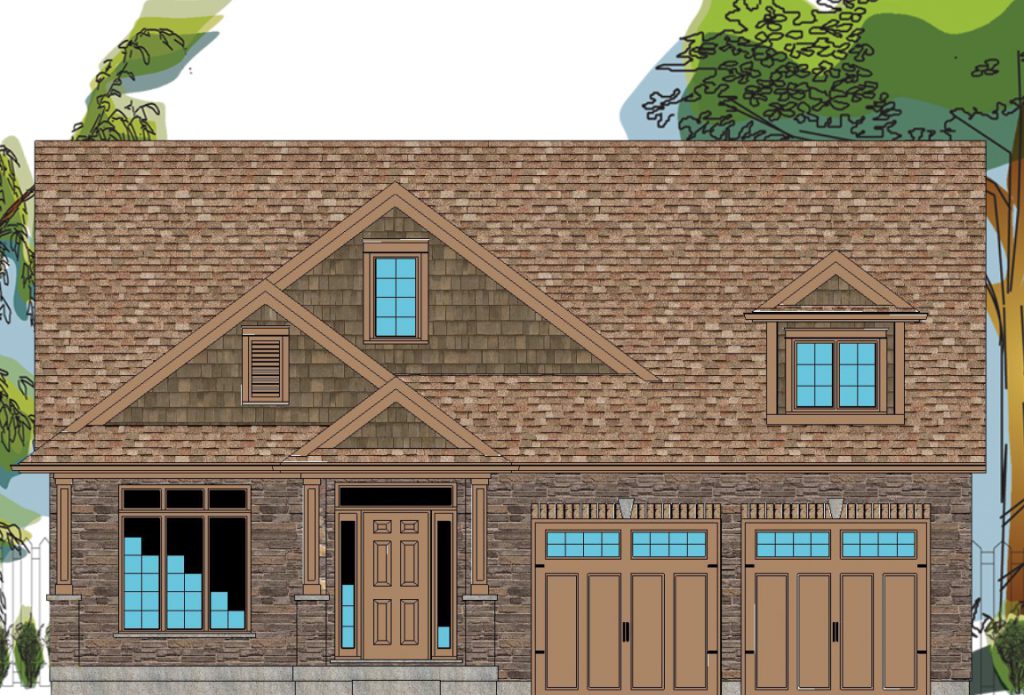
2506 sq. ft. 2 storey open concept kitchen/dining and great room. Main floor with 4 piece washroom, laundry room, study/bedroom and a master bedroom with a walk-in closet and ensuite. 2nd floor has 2 bedrooms and a 4 piece washroom. Optional: waffle ceiling / 9′ ceilings / fireplace / crossed beams in foyer, stand alone […]
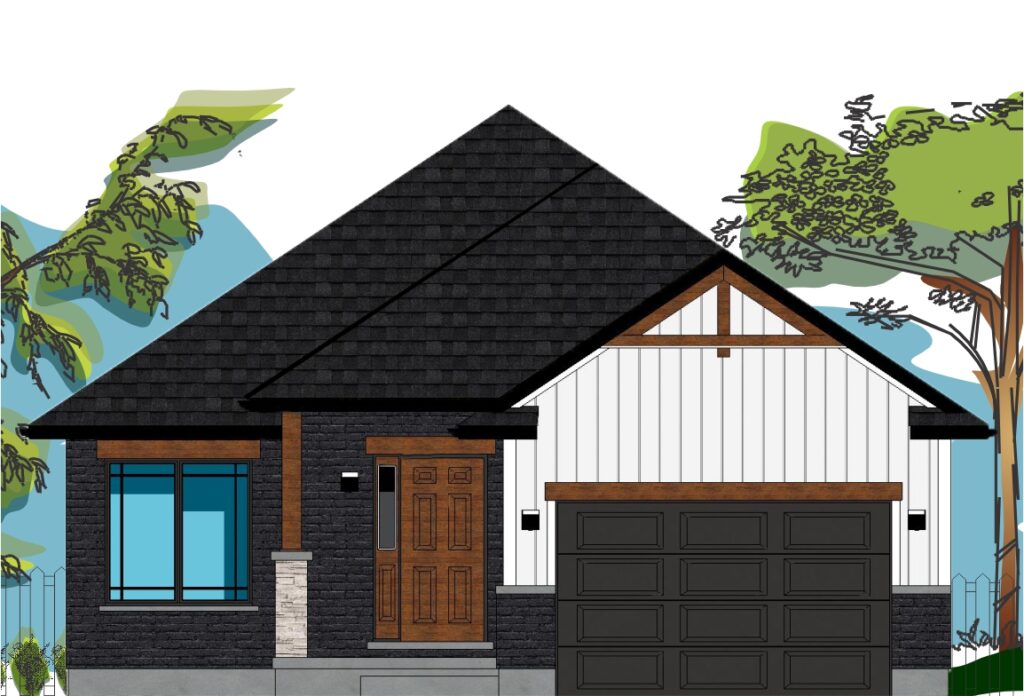
Approximately 1300 sq. ft bungalow with garage. Kitchen/dinette leading on to a covered deck. Side door entry leading directly to basement. 2 bedrooms with a spacious four piece washroom. […]
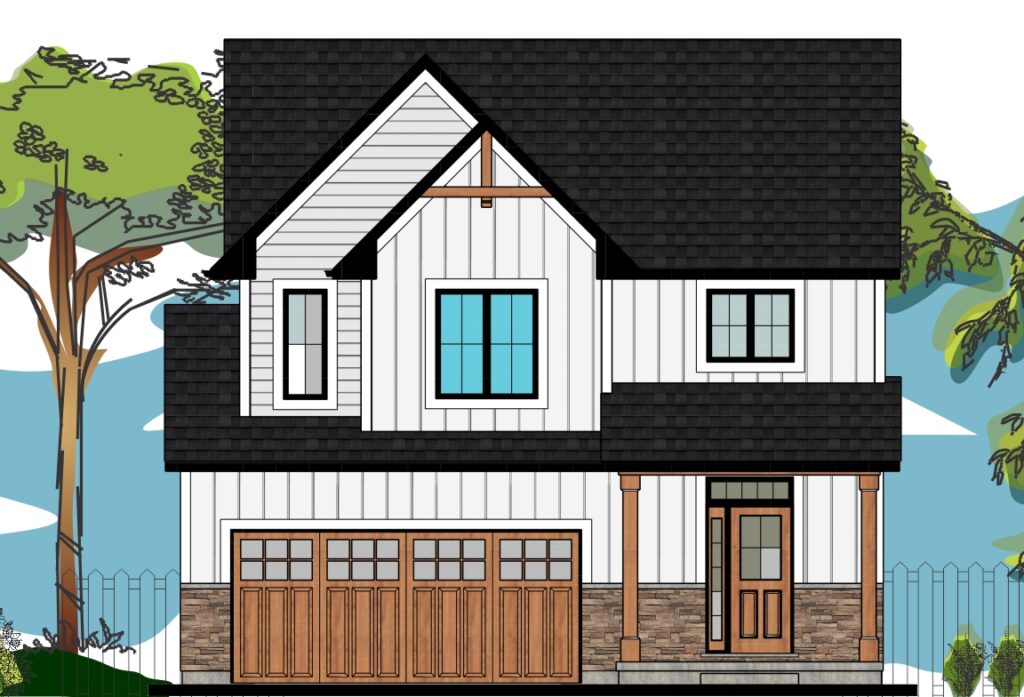
Approximately 1728 sq. ft. two storey with a two car garage. 1st Floor has a 2-piece washroom, open concept kitchen, dining and great room. 2nd Floor contains laundry room, 3 bedrooms and 4-piece washroom. Master bedroom has a walk in closet and 3-piece ensuite. Optional 9′ ceilings and gas fireplace. […]
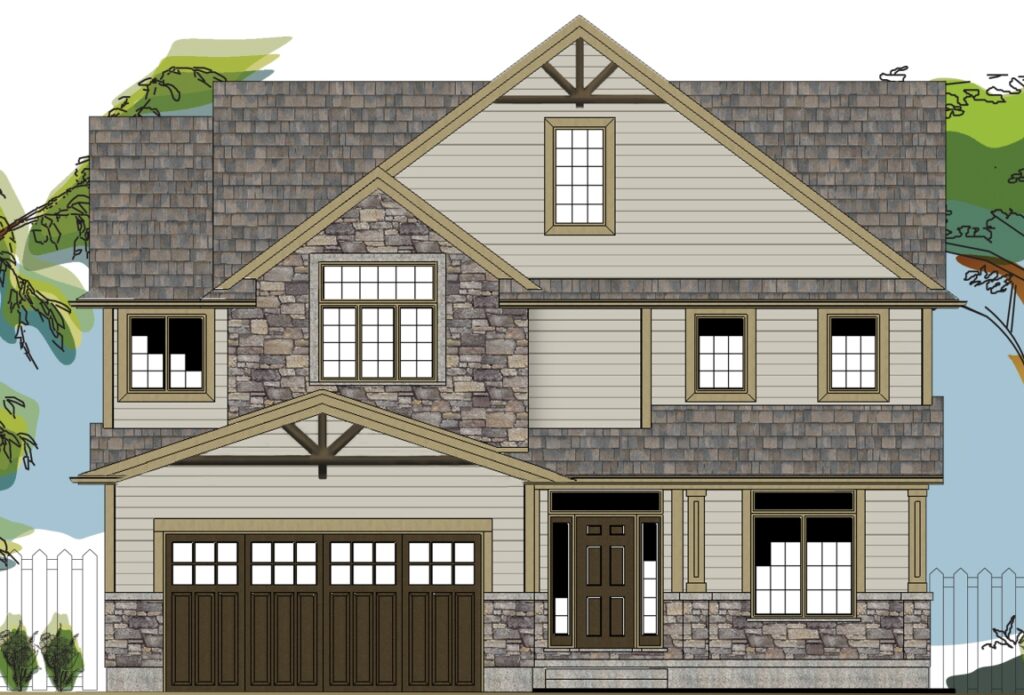
This 2900 sq. ft. 2 storey has a main floor two piece bathroom, laundry and mud room. Includes open concept kitchen/ dinette, great room and a living room. The 2nd floor accommodates 3 bedrooms including a four piece bathroom. Master suite has a spacious 4 piece ensuite and walk in closet. Optional: fireplace / 9′ […]
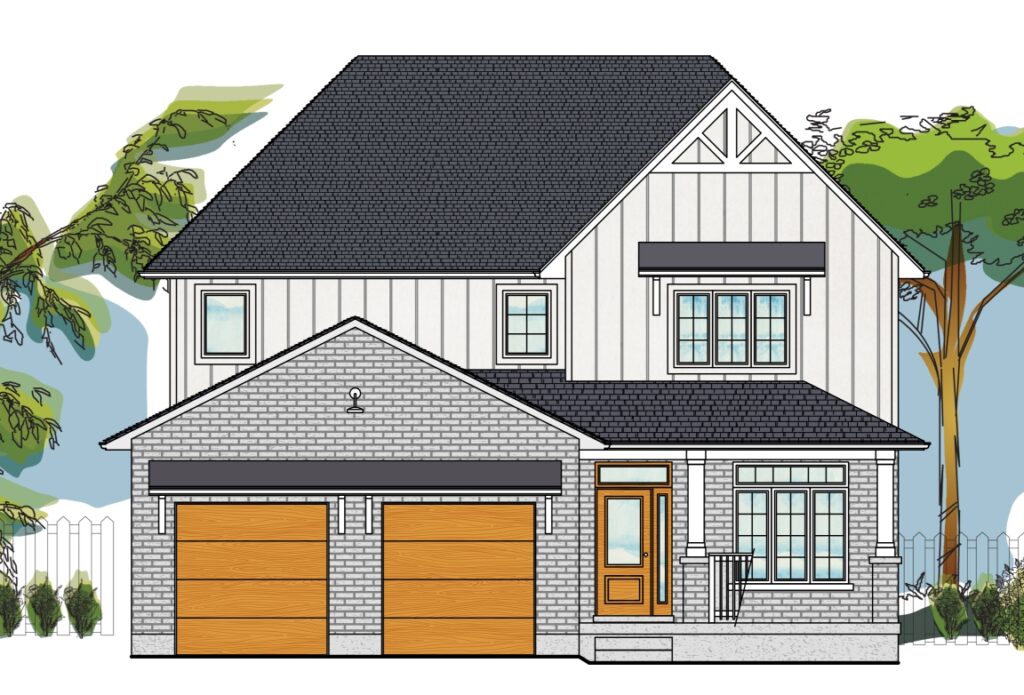
This 2062 sq. ft. 2 storey home has main floor laundry, 2 piece washroom, an open great room into the dinette/kitchen with a dining room, all on the first floor. 2nd Floor accommodates 4 bedrooms with a 4 piece washroom. Master bedroom has walk-in closet, and ensuite with a 5’ shower and Jacuzzi tub. Floor […]
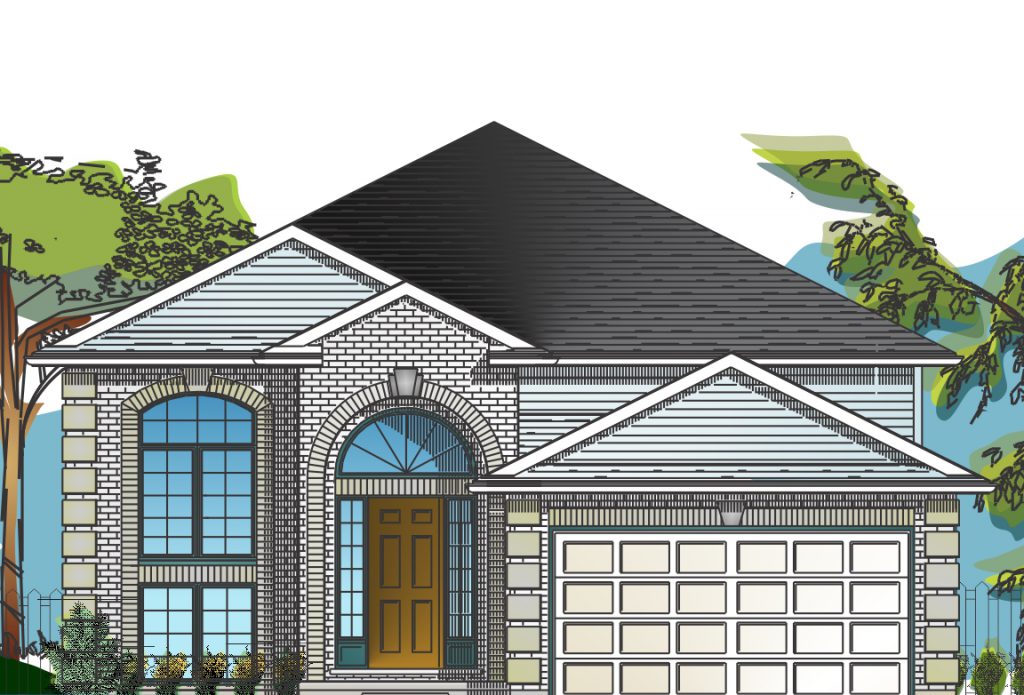
Approximately 1505 sq. ft. raised ranch. Spacious living/dining room and kitchen/dinette. 3 Bedrooms, main floor laundry, and 4 piece washroom. Master bedroom has a 4 piece ensuite. Great potential for finished lower level. […]
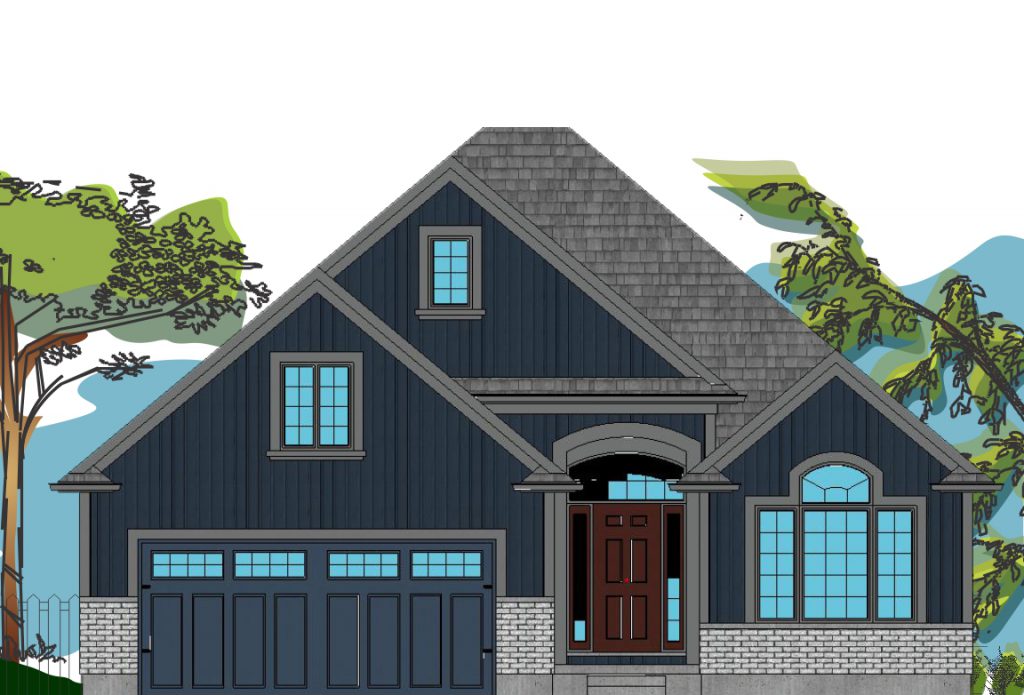
Approximatley 1900 sq. ft bungalow with a two car garage. Features main floor laundry with an open concept kitchen /dining and great room. Master bedroom with a spacious ensuite as well as two additional bedrooms accompanied by a four piece bathroom. […]
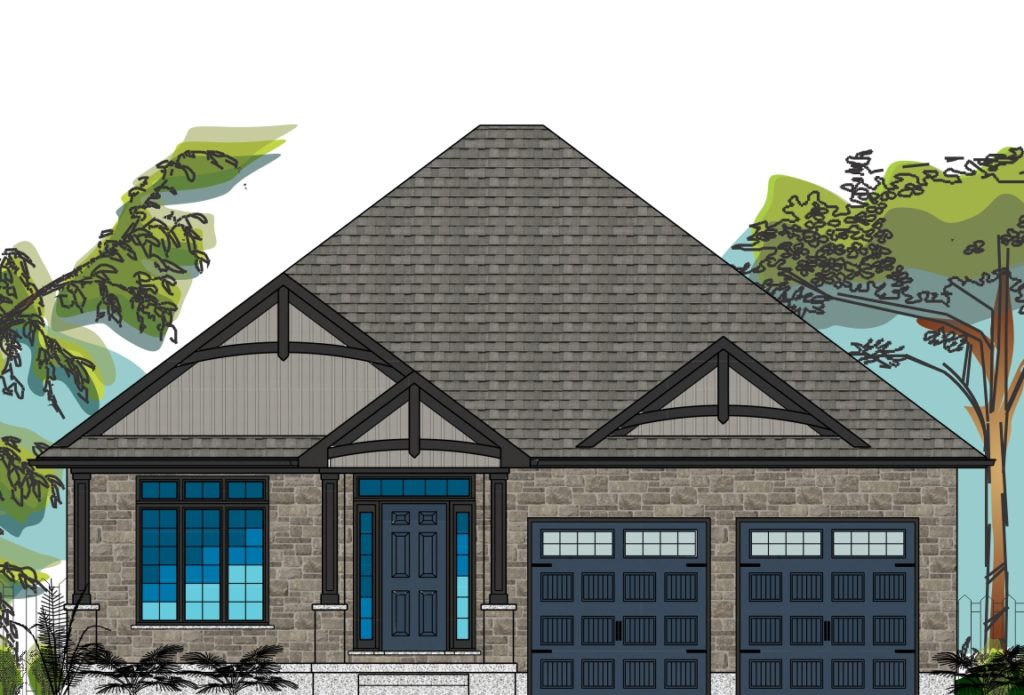
1705 sq ft bungalow with garage. Open concept kitchen, Dining room and great room. Two bedrooms with main floor laundry. 4 piece main bathroom with a walk in closet and ensuite bath in the master bedroom. […]
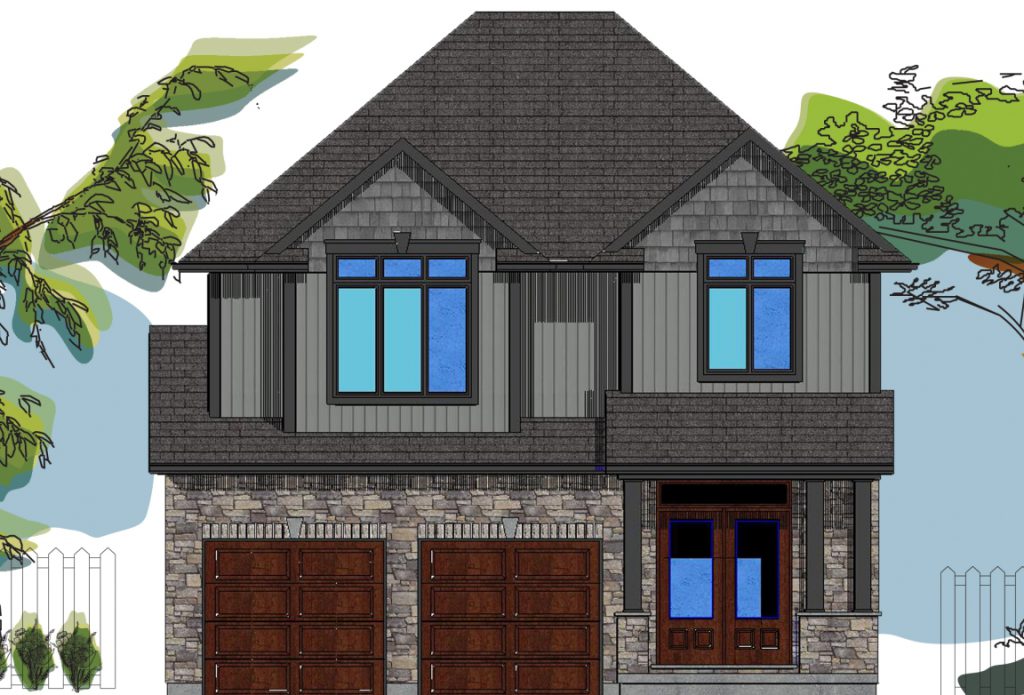
Approximately 2062 sq. ft. two storey with a two car garage. First floor has a two-piece washroom, open concept kitchen, dining and great room. Second Floor features a laundry room, 4 bedrooms and 2 baths. […]
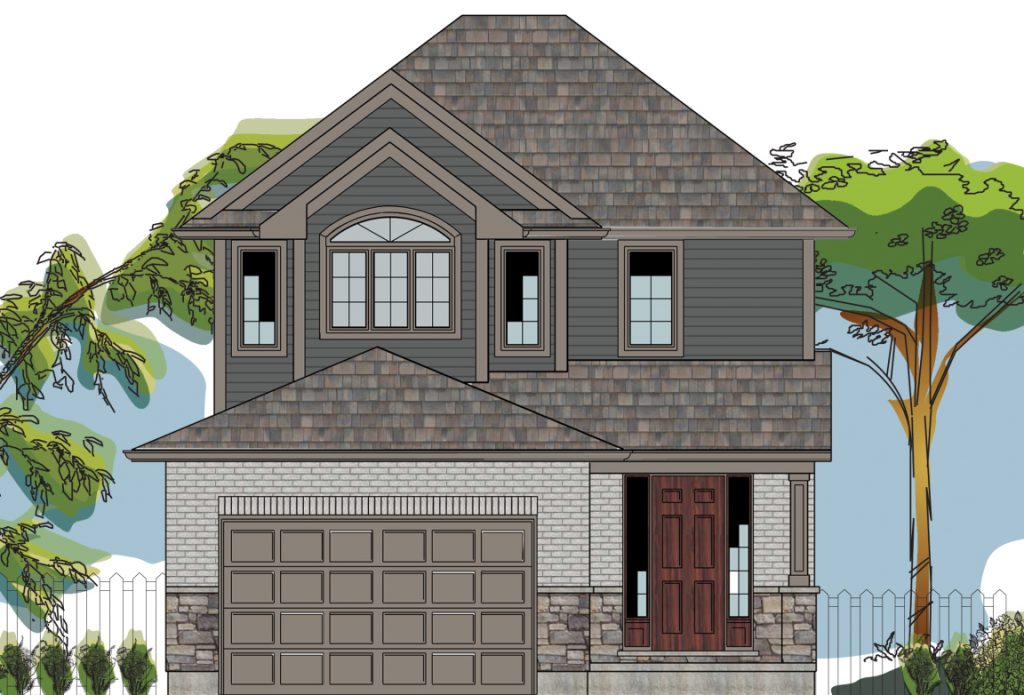
Approximately 1440 sq. ft. 2 storey with garage. 1st Floor has a 2 piece washroom with an open kitchen/dinette and family room. 2nd Floor has laundry room, 4 piece washroom and 3 bedrooms. […]
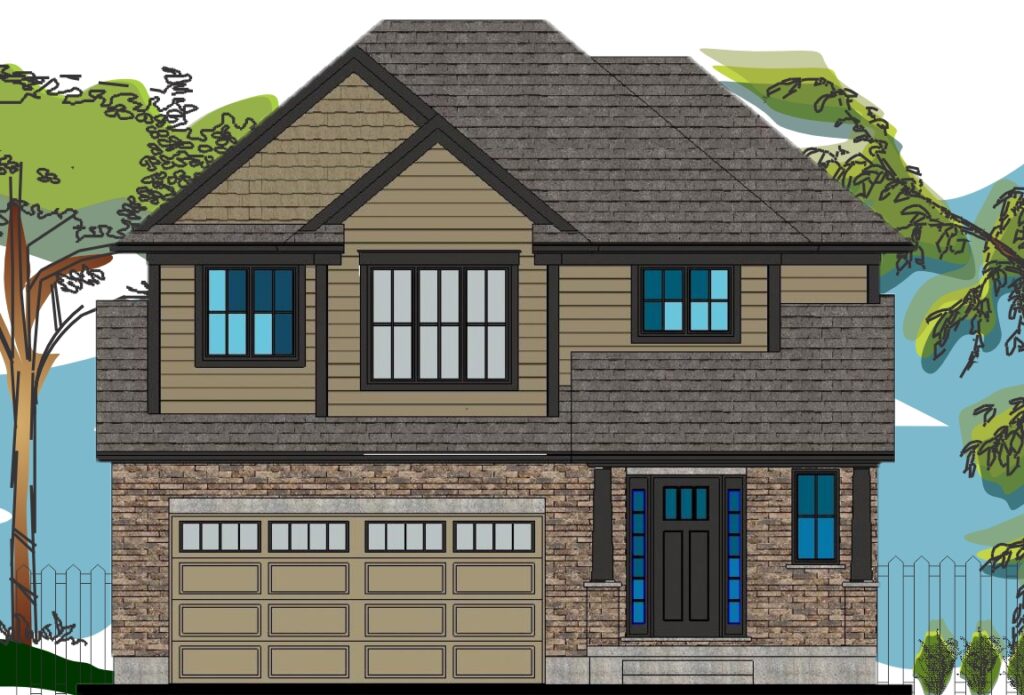
This two-story house spans 1834 sq ft and features an open concept main floor, perfect for entertaining. Upstairs, the master bedroom stands out with its ensuite bathroom and walk-in closet, while two additional bedrooms provide comfortable living spaces. Complete with a 2-car garage, this home offers the ideal combination of style and functionality. […]